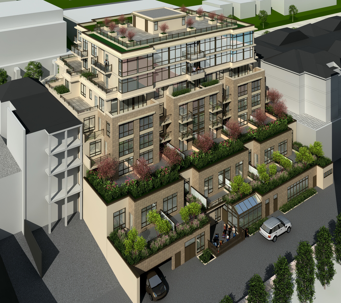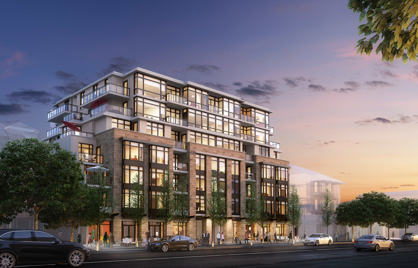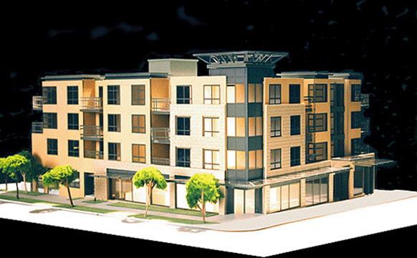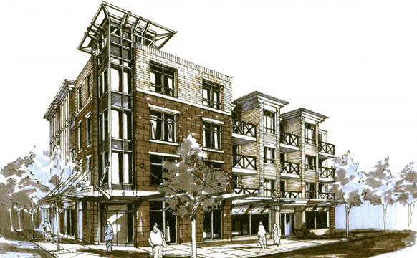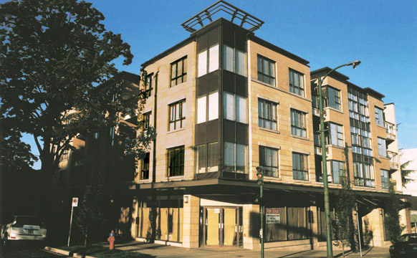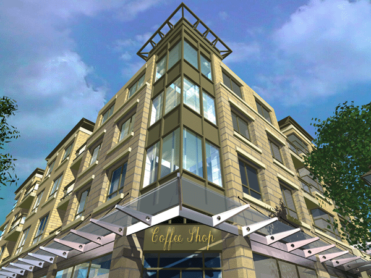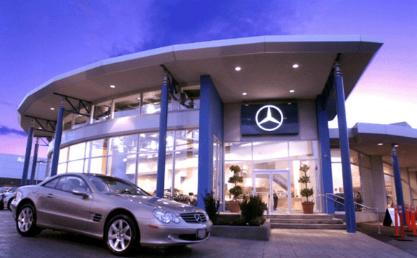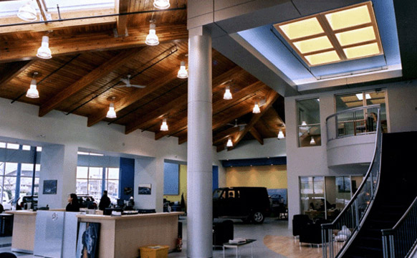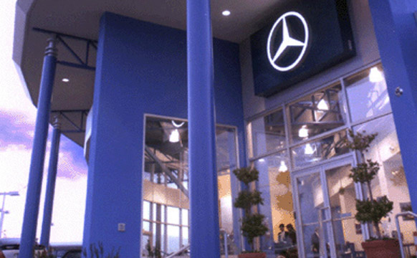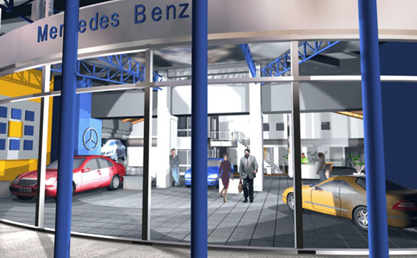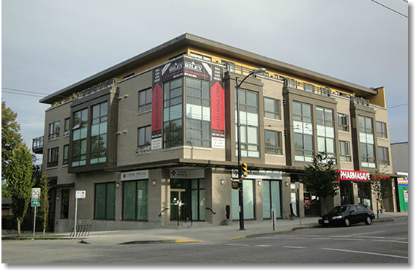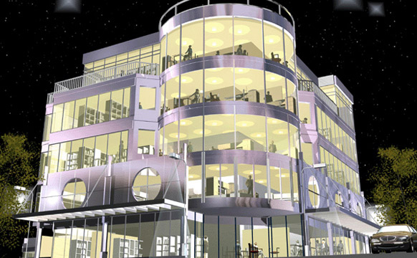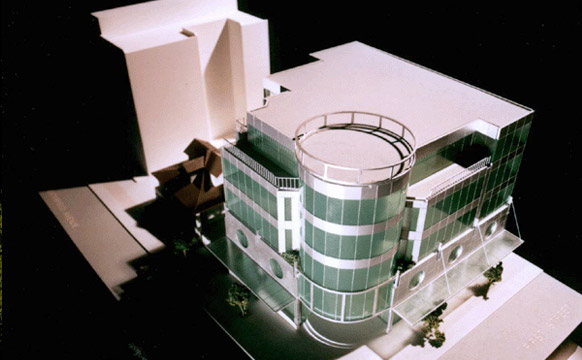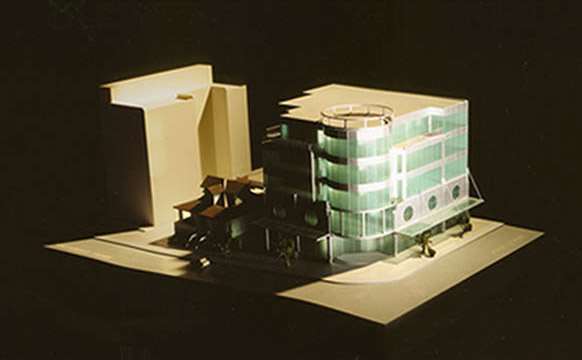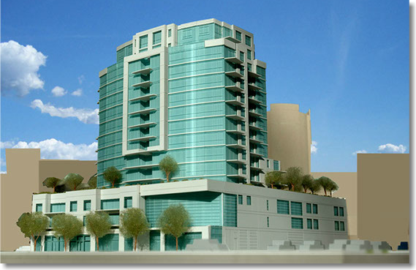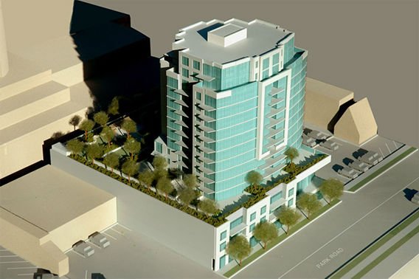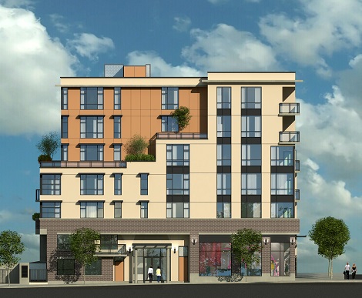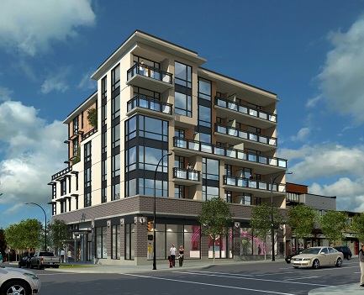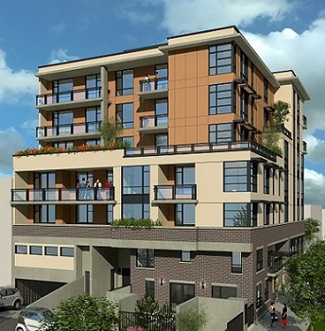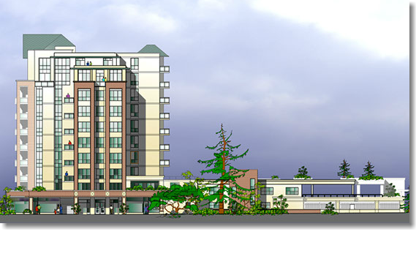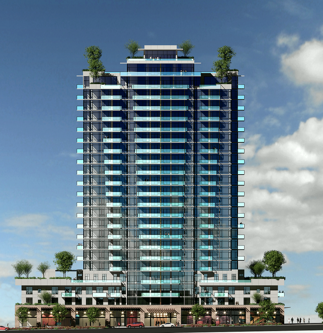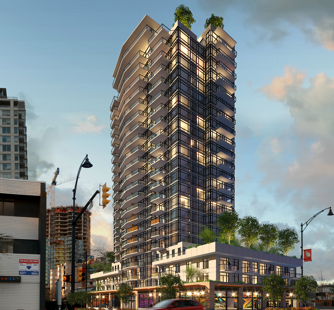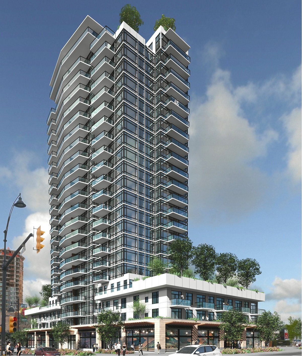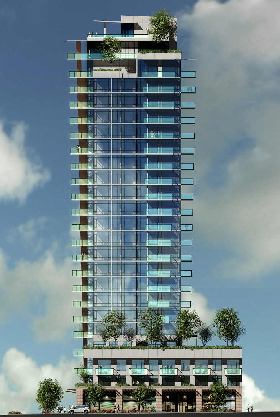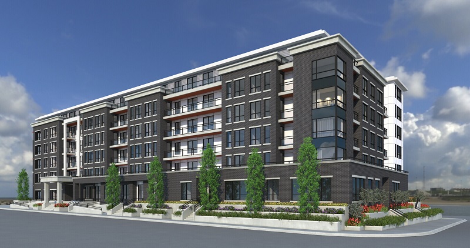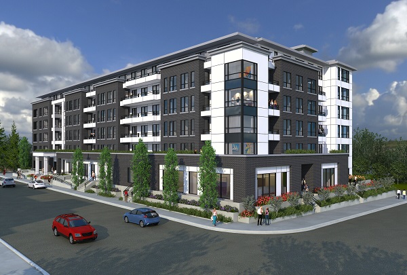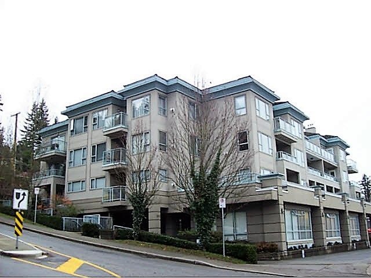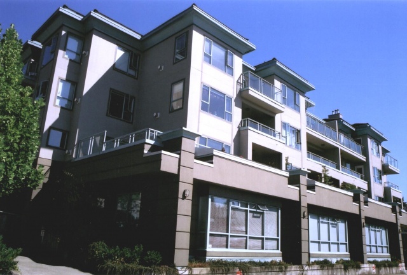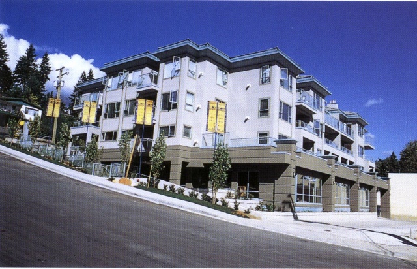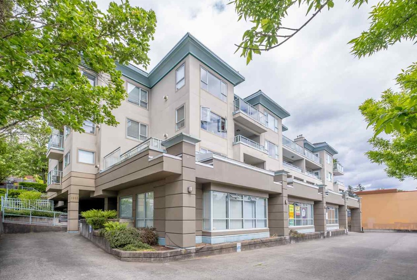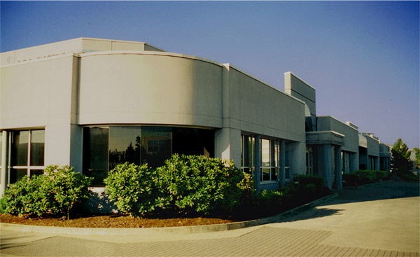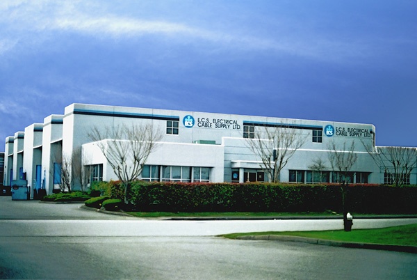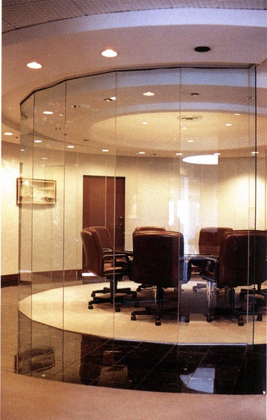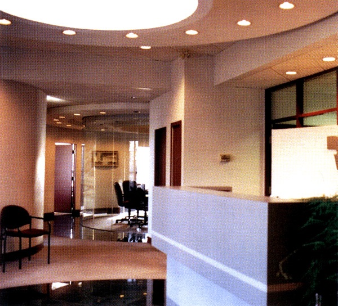The Anchor, North Vancouver
10,000 sq.f of commercial space and 6 storey residential apartment building on upper floors.
Trafalgar Manor, Vancouver
6,000 sq.ft. of commercial space and 24 residential units located on a prominent intersection in Kitsilano.
Mercedes-Benz Dealership, Richmond
Large extension to the existing showroom, service and parts area. The challenge was to transform the old building into a high-tech, modern space while business was in operation.
Majestic On Main, Vancouver
Mixed-use development consisting of 5,500 sq.ft. of commercial space and 28 residential suites at Main St.
Office Building, North Vancouver
30,000 sq.ft. 5-storey concrete and steel structure containing retail spaces at grade and offices on the upper floors.
Park Road, Richmond
A 15-storey mixed-use development with three levels of above grade parking, 96 residential suites and 5,000 sq.ft. of commercial spaces with indoor and outdoor amenities.
Main & 51st , Vancouver
A 6 storey concrete rental building located at the heart of Panjabi Market with 3 level of UG parking. 32,000 sqf of residential and 7,000 sqf of commercial
Harrison Lake View, Harrison Hot Springs
10-storey waterfront hotel / residential complex with retail spaces at grade. The project contains 56 residential units, 15 hotel suites and 7,000 sq.ft. of retail space complete with green roof, indoor and outdoor amenities
Mixed Used Development, White Rock
180 units, 23 Storey concrete high-rise apartment building with commercial spaces at grade, 3 levels of underground parking, indoor and outdoor amenities
La Riviera, Maple Ridge
6 Storey apartment building containing 111 suits with 6000 sq.ft. of office space at ground level
Lloyd Regency, North Vancouver
6,000 square feet of office space and a 23 unit apartment with 2 levels of underground parking
EEC Electrical Distribution, Richmond
A 40,000 SQ.FT., concrete tilt-up office / warehouse. The interior work included office spaces, with reception, lobby, meeting rooms, boardroom and canteen.

