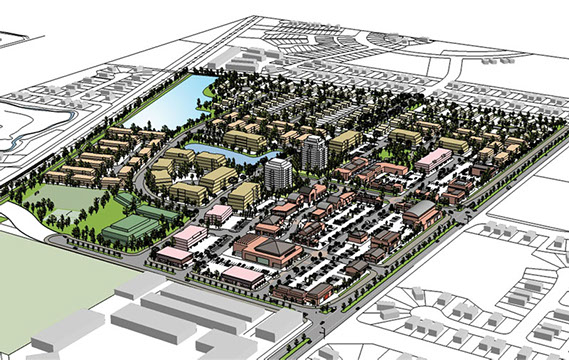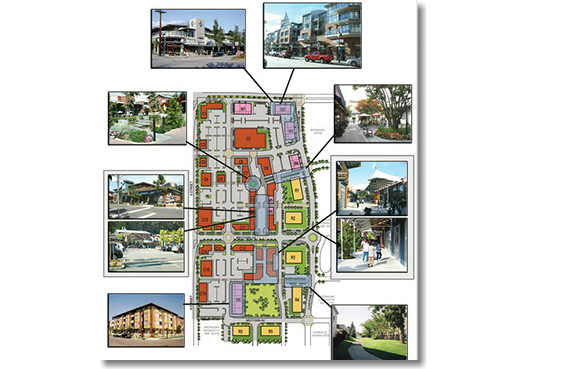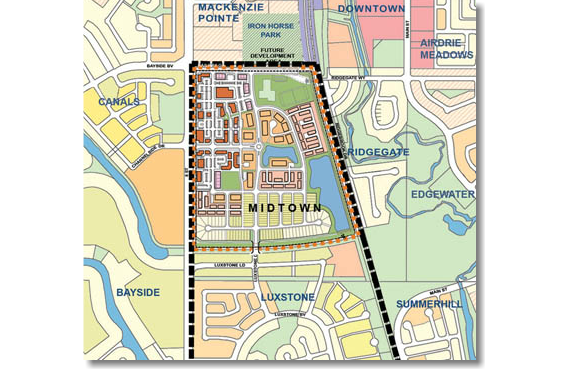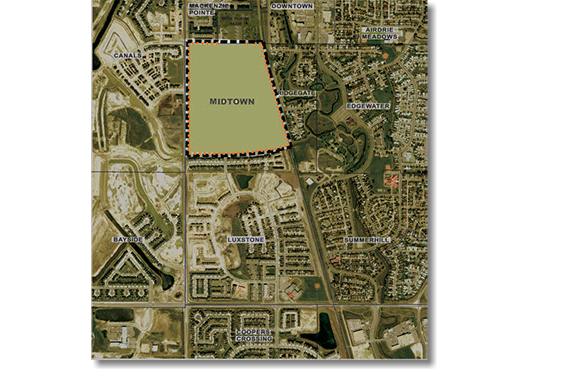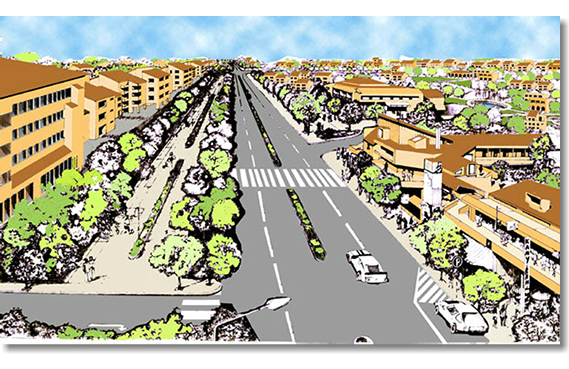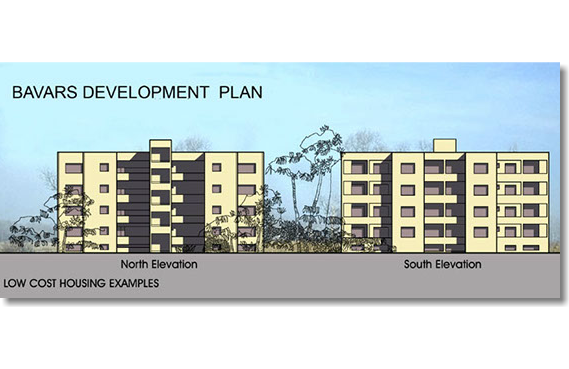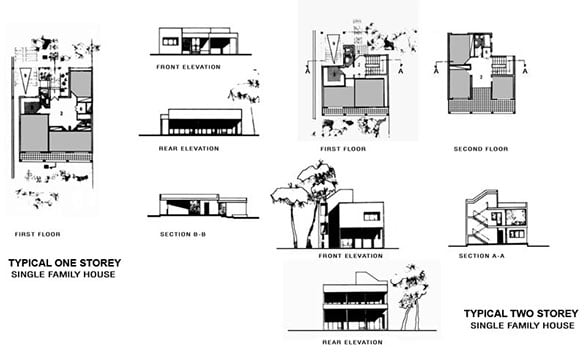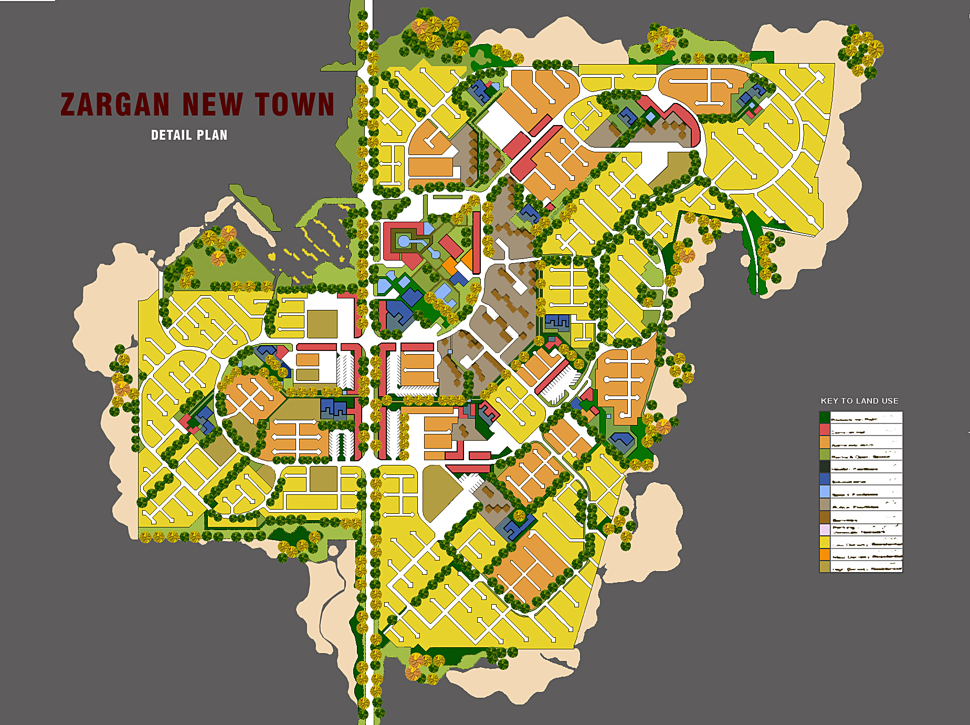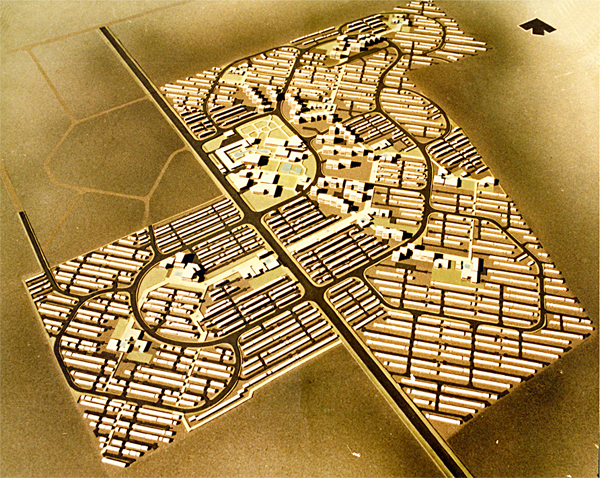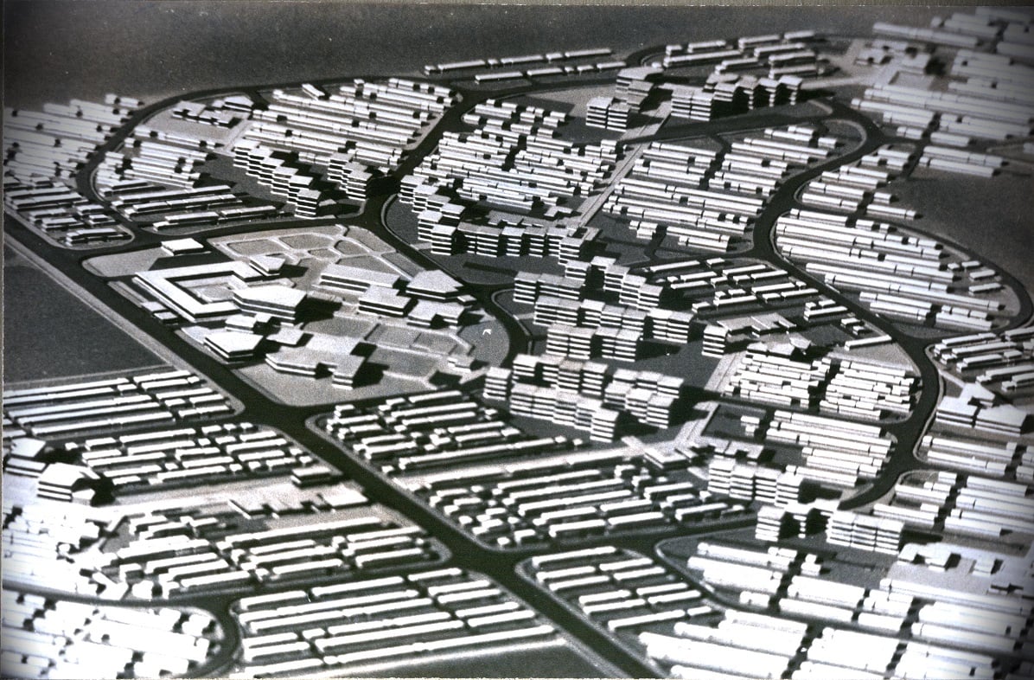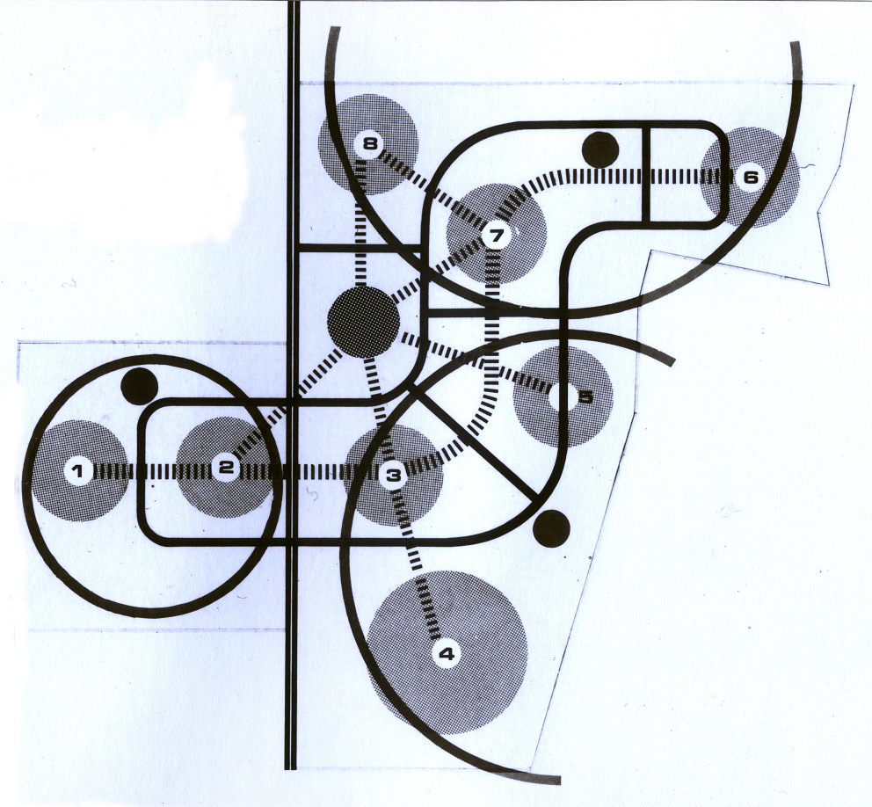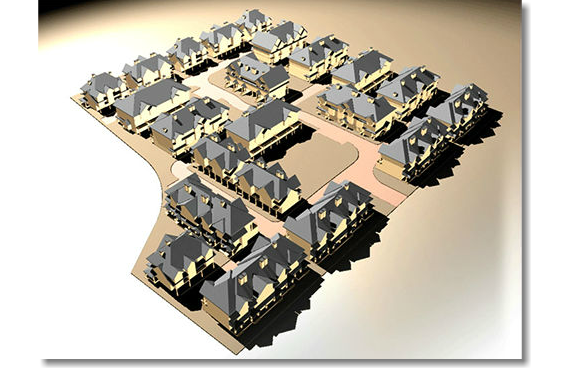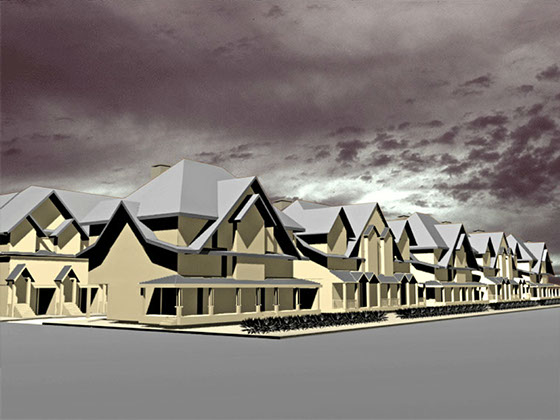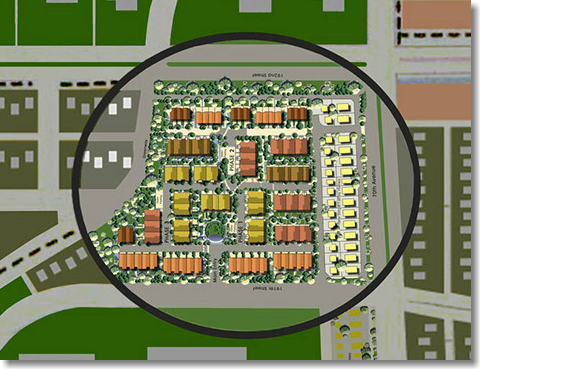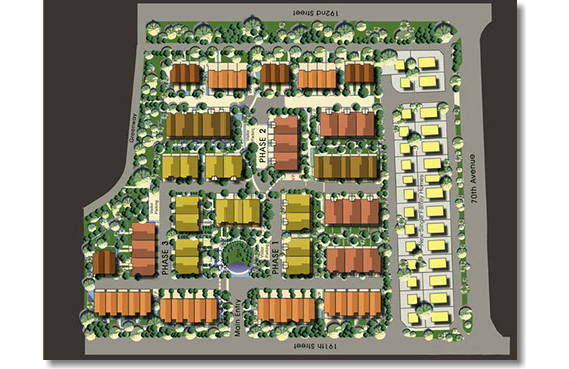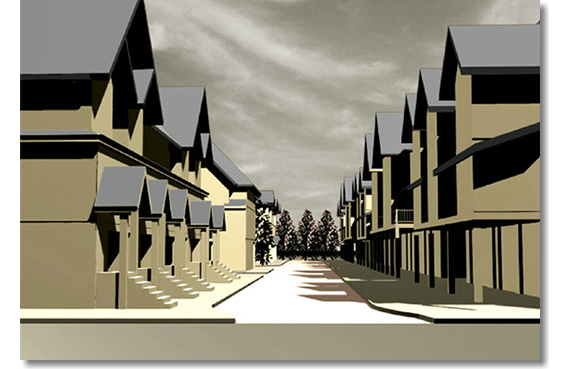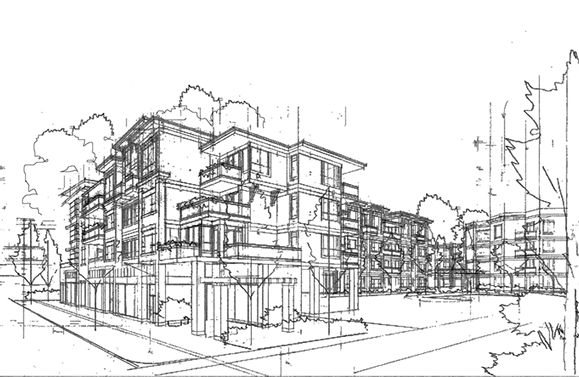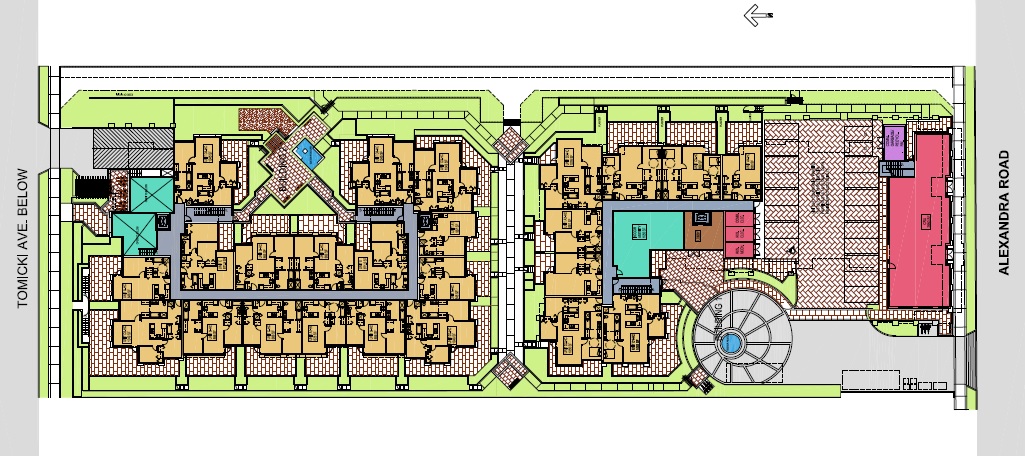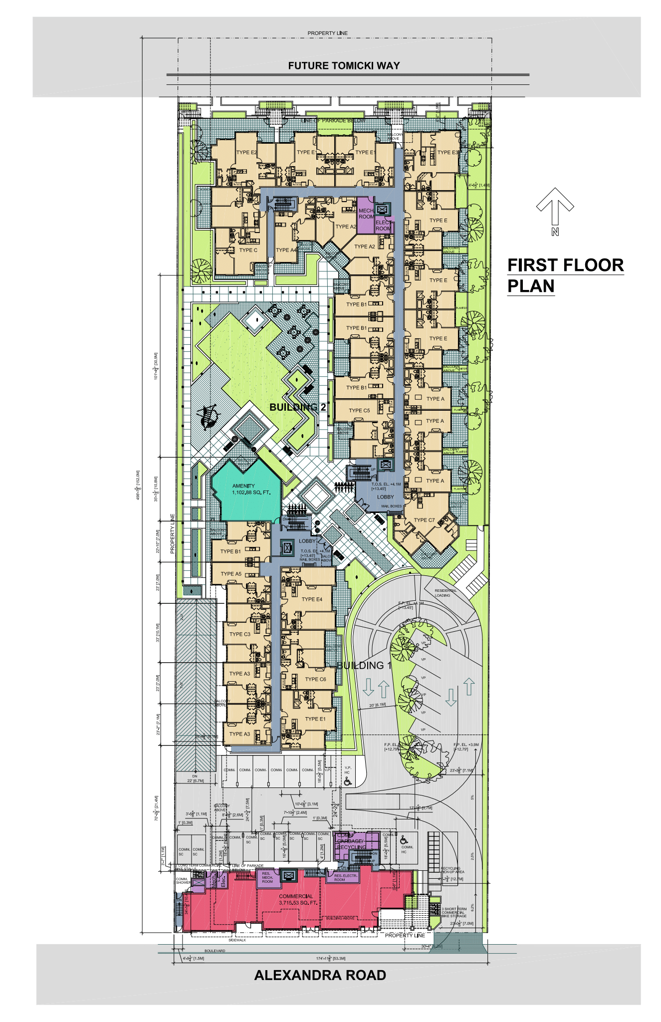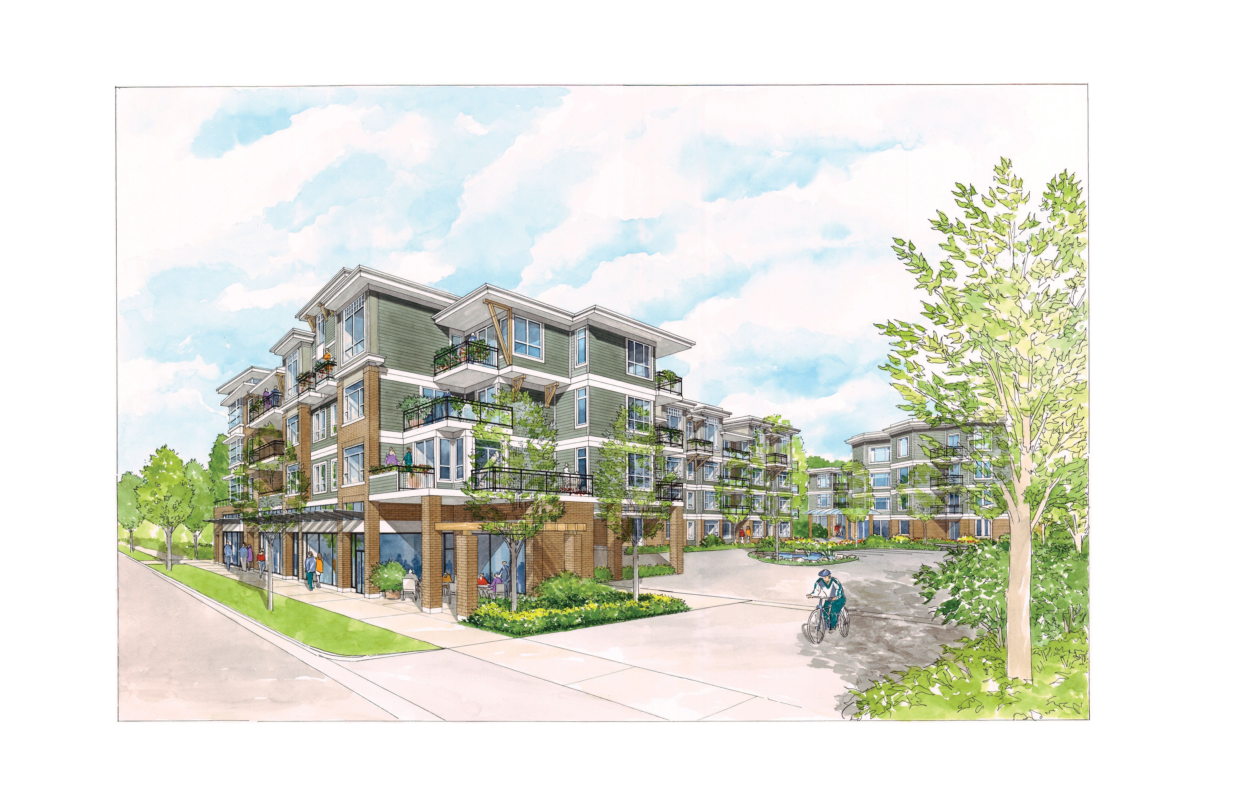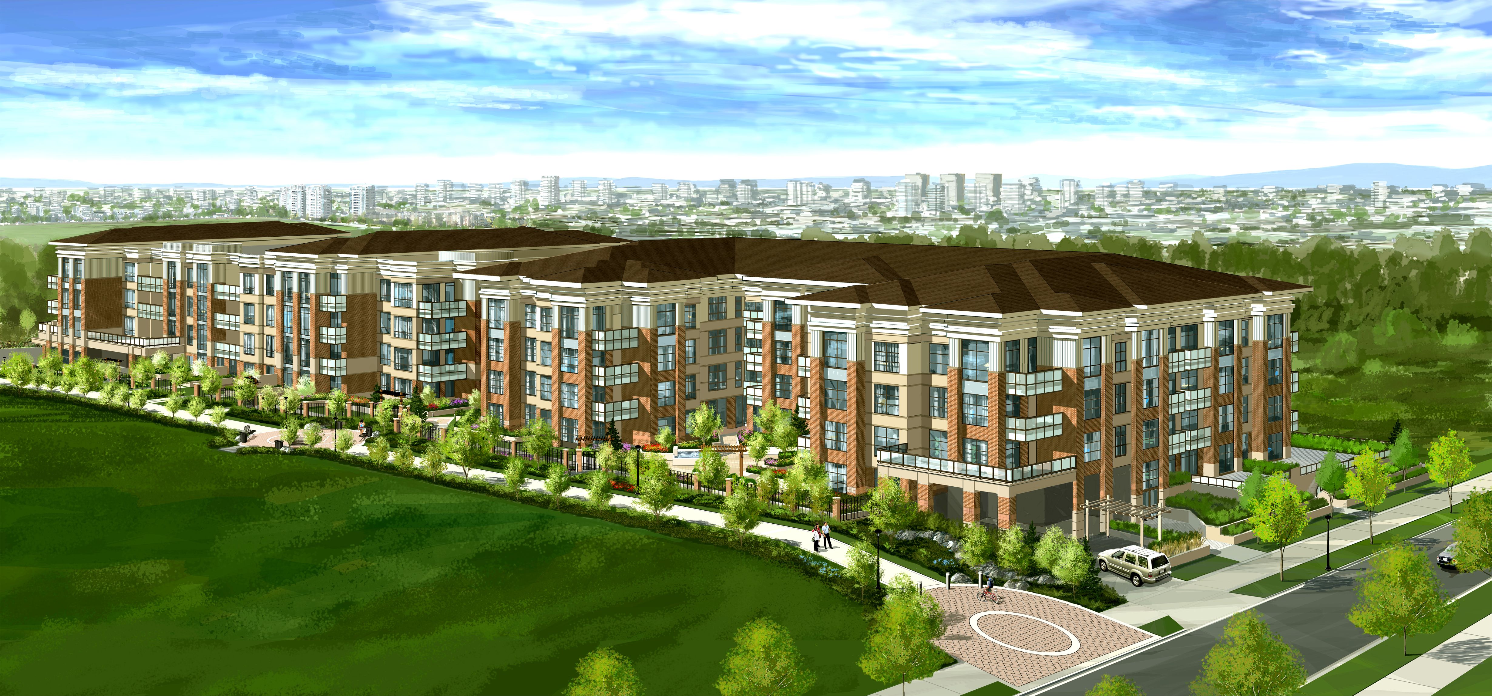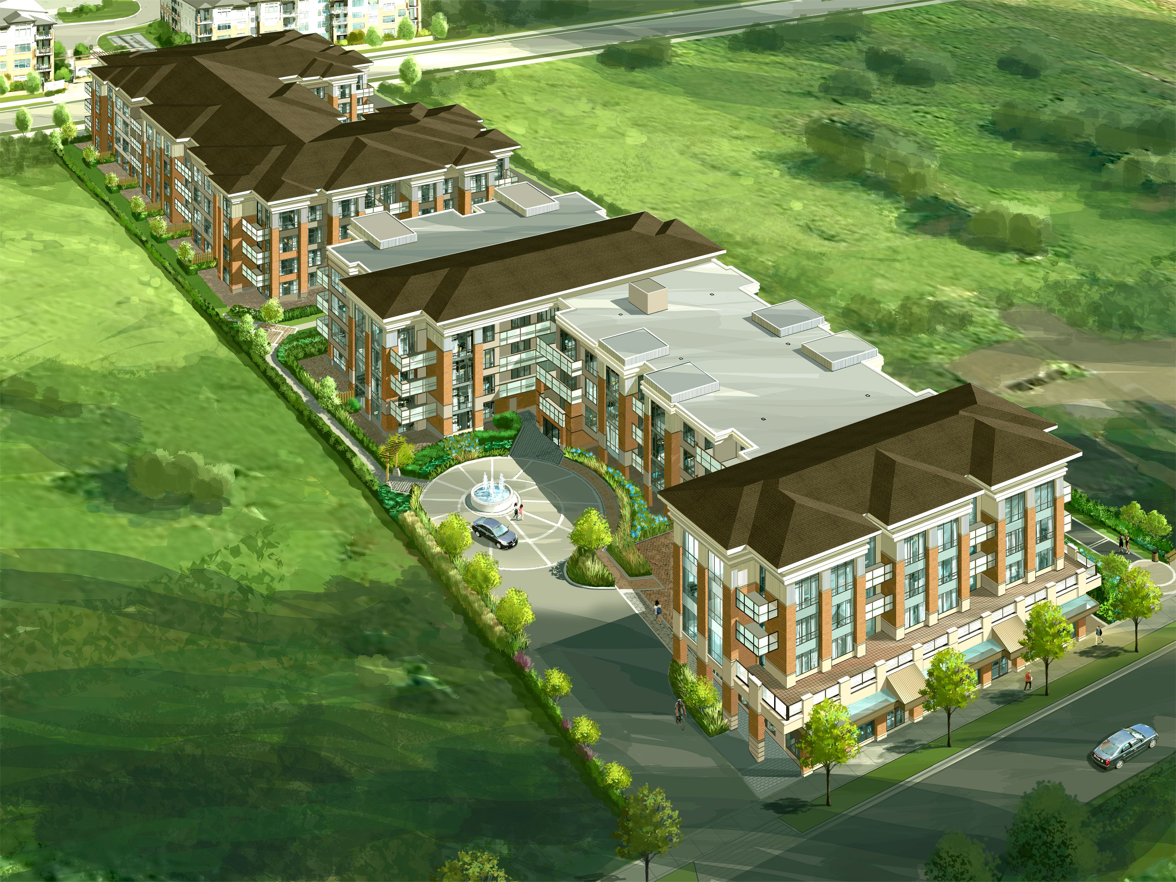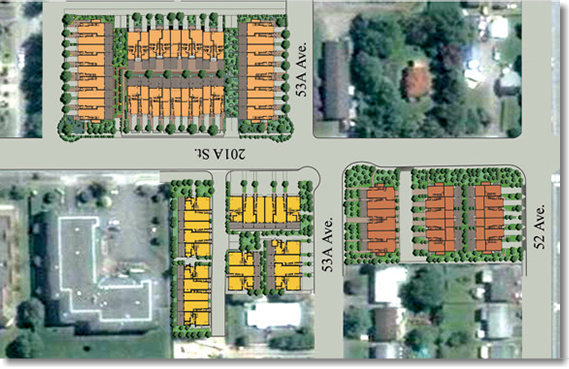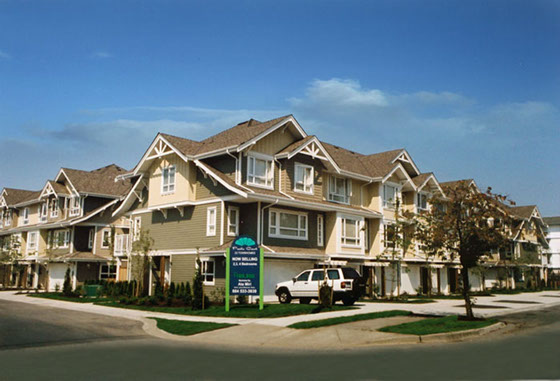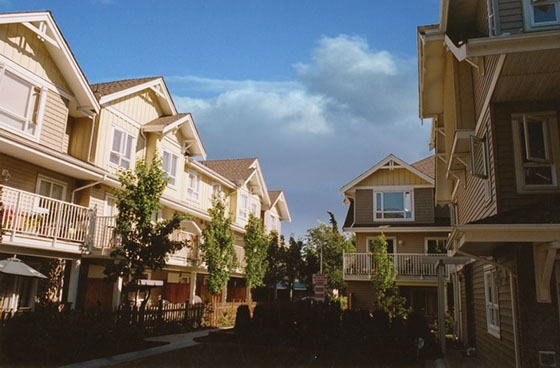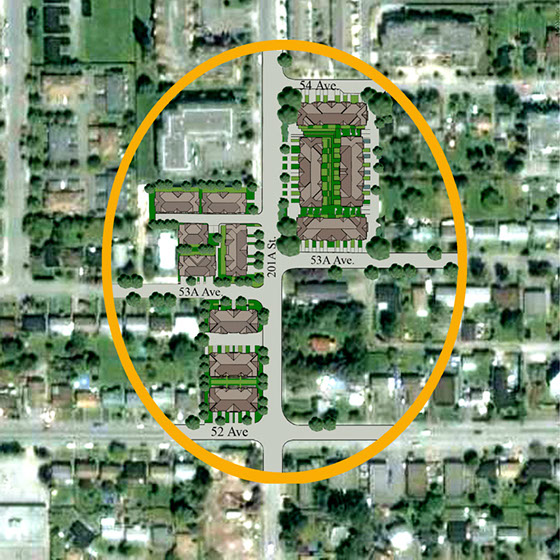Midtown Development, Airdrie (Alberta)
An urban design proposal for a 90 acres site including 180,000 sq.ft. of commercial / offices, 127 single family lots, 212 townhouses, 615 condominiums, an elementary school and close to 5 acres of open spaces, parks and trails. The overall design was based on providing diversity in housing types and prices as well as encouraging sustainability practices.
Bavars New Town, Ghazvin (Iran)
A master plan designed for 200 acres of relatively flat site next to a major highway. Development included 1,500 dwellings, schools, shops, restaurants, administrative offices, town hall, play areas and transit system.
Zargen New Town, Ahwaz (Iran)
This 250 acer site was chosen to provide housing for an agro-industrial complex. This new town offered community and social facilities including schools, theaters, sport facilities, parks, administrative offices and commercial space.
Montana, Surrey
A 118 unit townhouse development and 15 single family lots comprised of 22 separate buildings blocks with large open spaces and landscape area in the center of the site.
Alexandra Road, Richmond
This project is comprised of four separate buildings that houses 278 suites and 5000 sq.ft. of commercial space at grade.
This proposal is part of larger undeveloped that is slated for future developments that enables providing homes for 2000 low rise apartment buildings.
Pedestrian Oriented Townhome Development, Langley
By Upgrading the density, opportunity arose to gradually revitalize an old neighbourhood from single family houses into multi-residential development with emphasis on connectivity to public realm.

